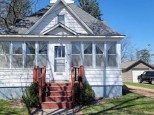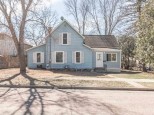WI > Wood > Wisconsin Rapids > 1410 Chestnut St
Property Description for 1410 Chestnut St, Wisconsin Rapids, WI 54494
Pride in ownership is strong with this one! Cozy 2 bed 1 bath on the east side of Wisconsin Rapids. Beautiful hardwood floors throughout go hand in hand with the fire place and 3 seasons room. There is plenty of storage in the oversized 2 car garage. A nice wooden fence wraps around a portion of the yard. Close to schools, shopping, and much more.
- Finished Square Feet: 852
- Finished Above Ground Square Feet: 852
- Waterfront:
- Building Type: 1 story
- Subdivision:
- County: Wood
- Lot Acres: 0.19
- Elementary School: Call School District
- Middle School: Call School District
- High School: Call School District
- Property Type: Single Family
- Estimated Age: 1930
- Garage: 2 car, Detached, Opener inc.
- Basement: Full
- Style: Bungalow
- MLS #: 1949434
- Taxes: $1,552
- Master Bedroom: 11x9
- Bedroom #2: 9x9
- Kitchen: 13x8
- Living/Grt Rm: 13x12
- Dining Area: 13x10



















































